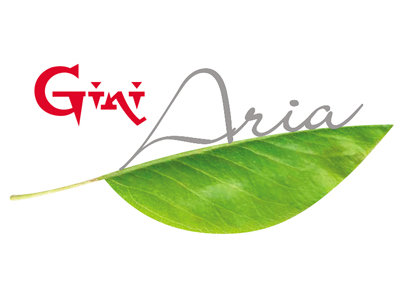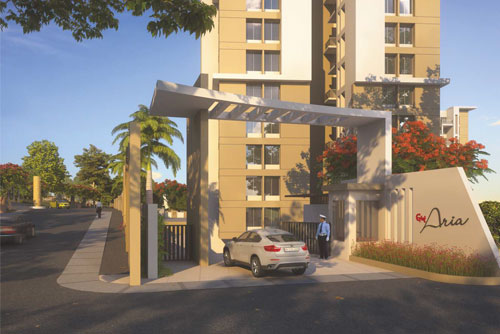Property Investment in Yewalewadi, Pune – The Right Choice for a Blissful Life!!
Pune is the second-largest metropolitan city of Maharashtra and has also been ranked as ‘the…
Read moreGini Aria is a blend of harmonious lifestyle that offers comfortable 1 BHK and luxurious 2 BHK homes. Gini Aria is a home that is away from the chaos yet close to the city. Now discover a perfect balance between work and life as Gini Aria offers the best of both the worlds.
Located at Yewalewadi in Pune, Gini Aria is an ultimate
reflection of the urban chic lifestyle. The project offers
exclusively designed residential spaces, each being an epitome
of elegance and simplicity.


 Location:
Location:
Club House

Swimming Pool

Kids Pool

Multipurpose Hall

Party Lawn

Gazebo
Sand Pit Area
Amphi Theater
Kids Play Area
Multipurpose Hall
Pune is the second-largest metropolitan city of Maharashtra and has also been ranked as ‘the…
Read more1 & 2 BHK flats in Pune nestling amid lush, open surroundings are attracting a…
Read moreWhere and What is Yewalewadi? Yewalewadi, Off Katraj Kondhwa Road, is a well known residential…
Read more![]()
This project has been registered via MahaRERA registration number P52100013814, and the details are available on the website https://maharera.mahaonline.gov.in/ under registered projects.